
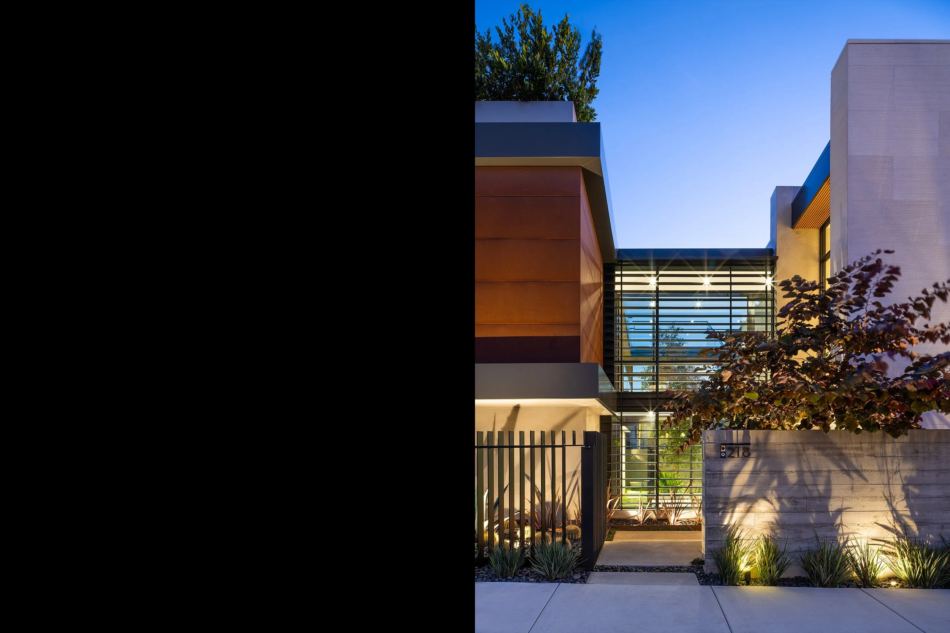

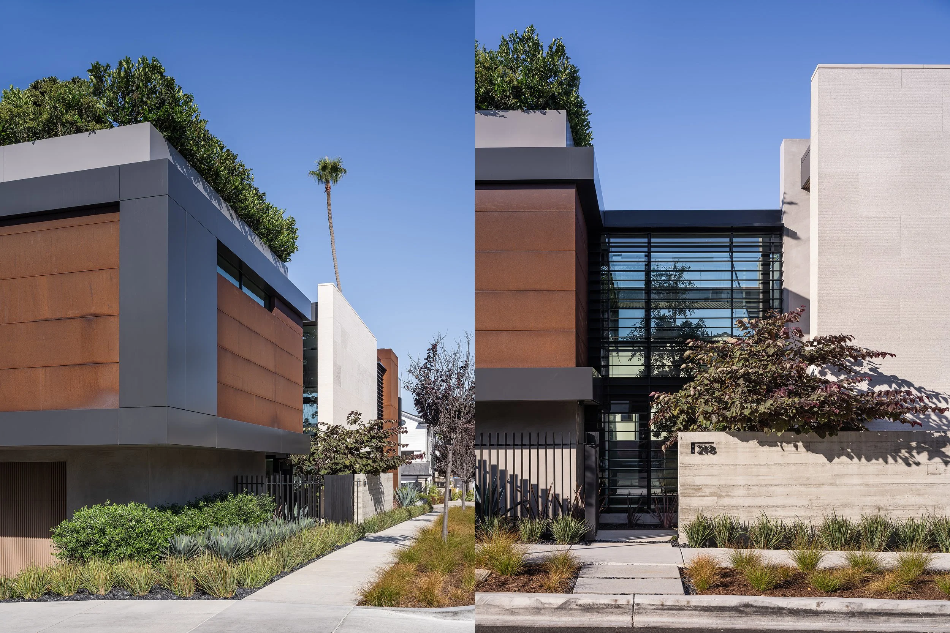

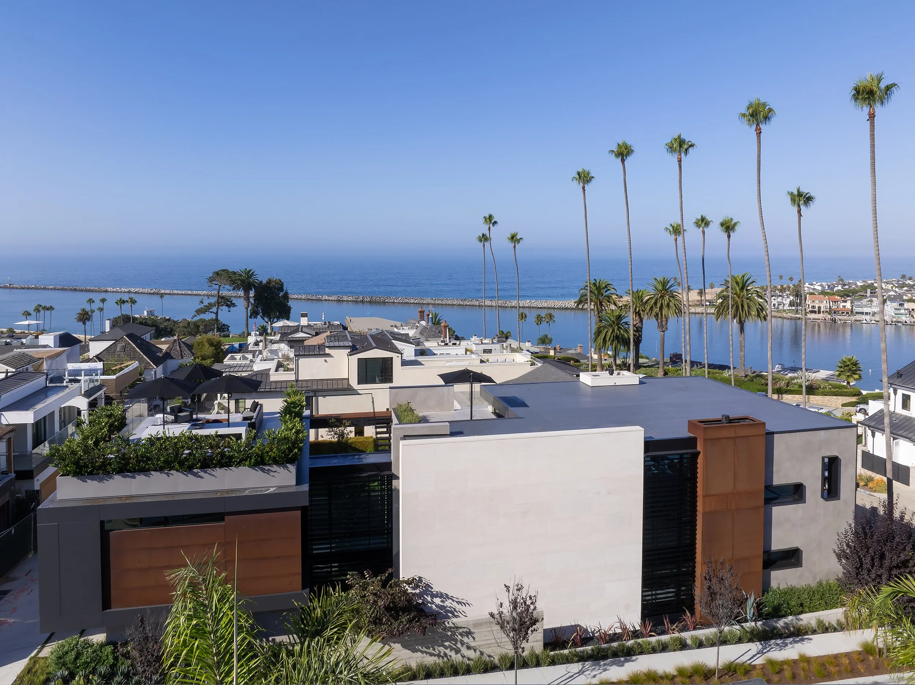
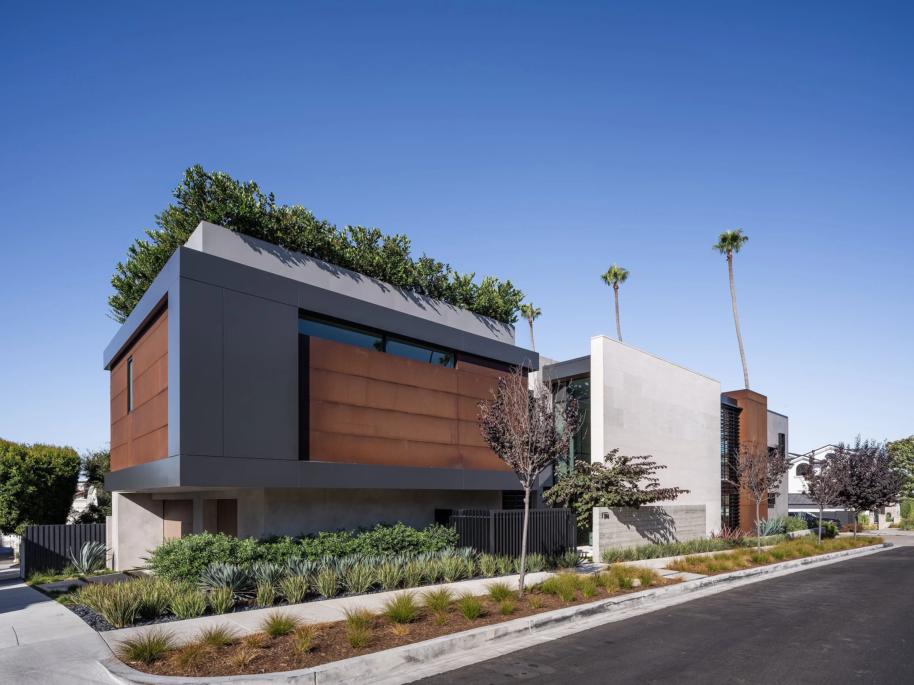

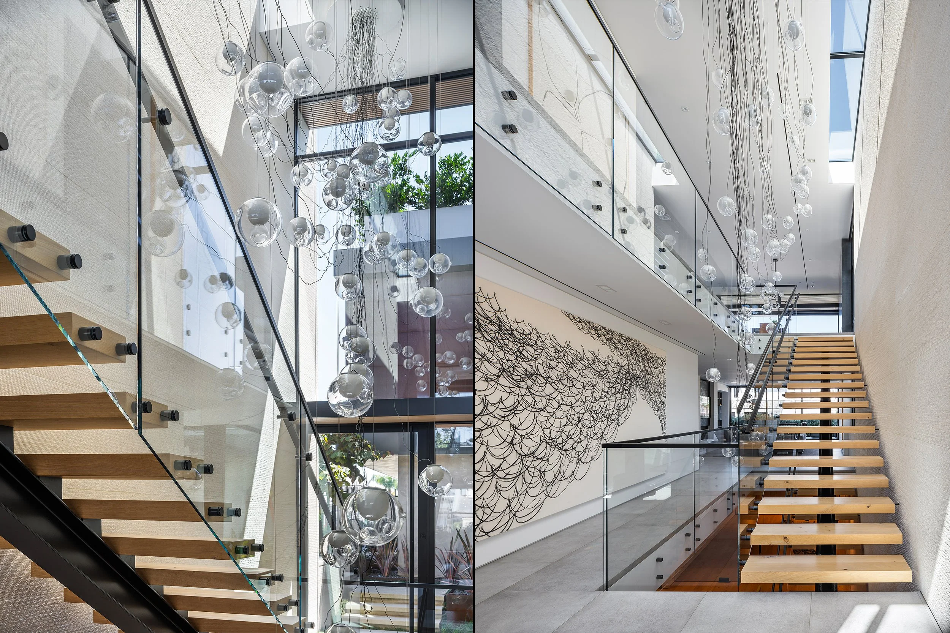
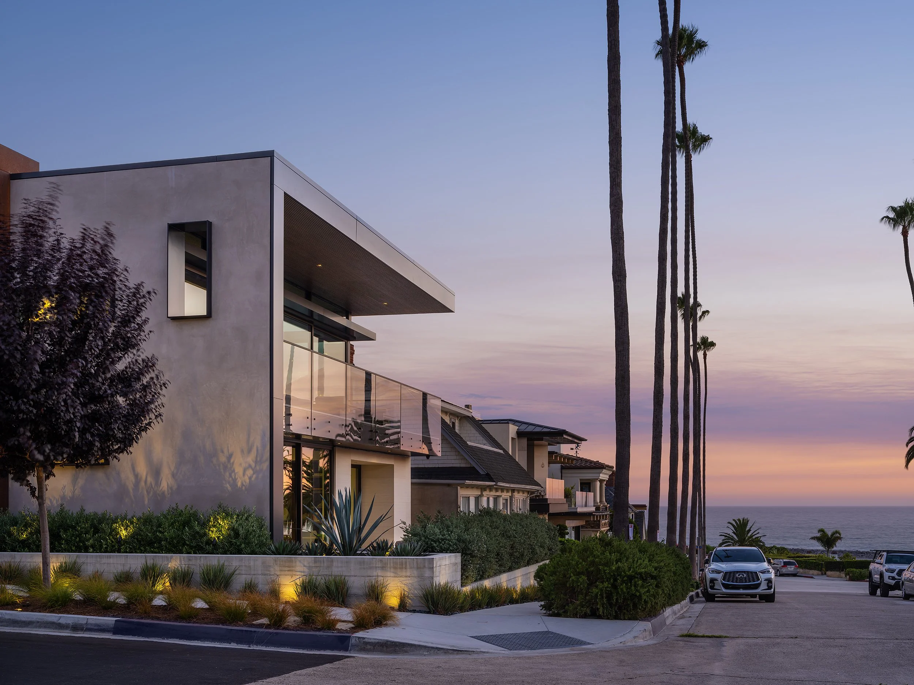

GOLDENROD HOUSE
PROJECT LOCATION: 218 GOLDENROD, CORONA DEL MAR, CA
COMPLETION DATE: 2023
SCOPE: ARCHITECTURE | LANDSCAPE | CONSTRUCTION ADMIN | INTERIOR DESIGN | FURNISHINGS | ARTWORK | DECOR
SIZE: 7500 SQ FT - (2) STORY + BASEMENT + ROOFTOP DECK
PHOTOGRAPHY: Manolo Langis
DESCRIPTION:
Located in the vibrant Flower Streets of Corona del Mar, this 7,500 sq. ft residence stands as a testament to modern architectural design. With two stories, a basement, and an expansive rooftop deck, the home merges functionality with elegance. A triple-height entryway invites natural light and ventilation, highlighting a breathtaking cantilevered staircase. The exterior is a harmonious blend of Portuguese limestone, corten steel, and western red cedar, offering a modern yet natural aesthetic.
The interior design is equally captivating, featuring a striking Bocci chandelier and Fleetwood lift-and-slide doors that blur the boundaries between indoor and outdoor living. The rooftop deck provides panoramic views of Newport Beach Harbor, softened by thoughtfully integrated planters. Inside, a long, linear skylight enhances the Portuguese limestone walls with dramatic natural light, while custom-designed glass balls add a unique artistic element. The home is adorned with luxurious Poliform and B&B Italia furnishings, completing the sophisticated décor